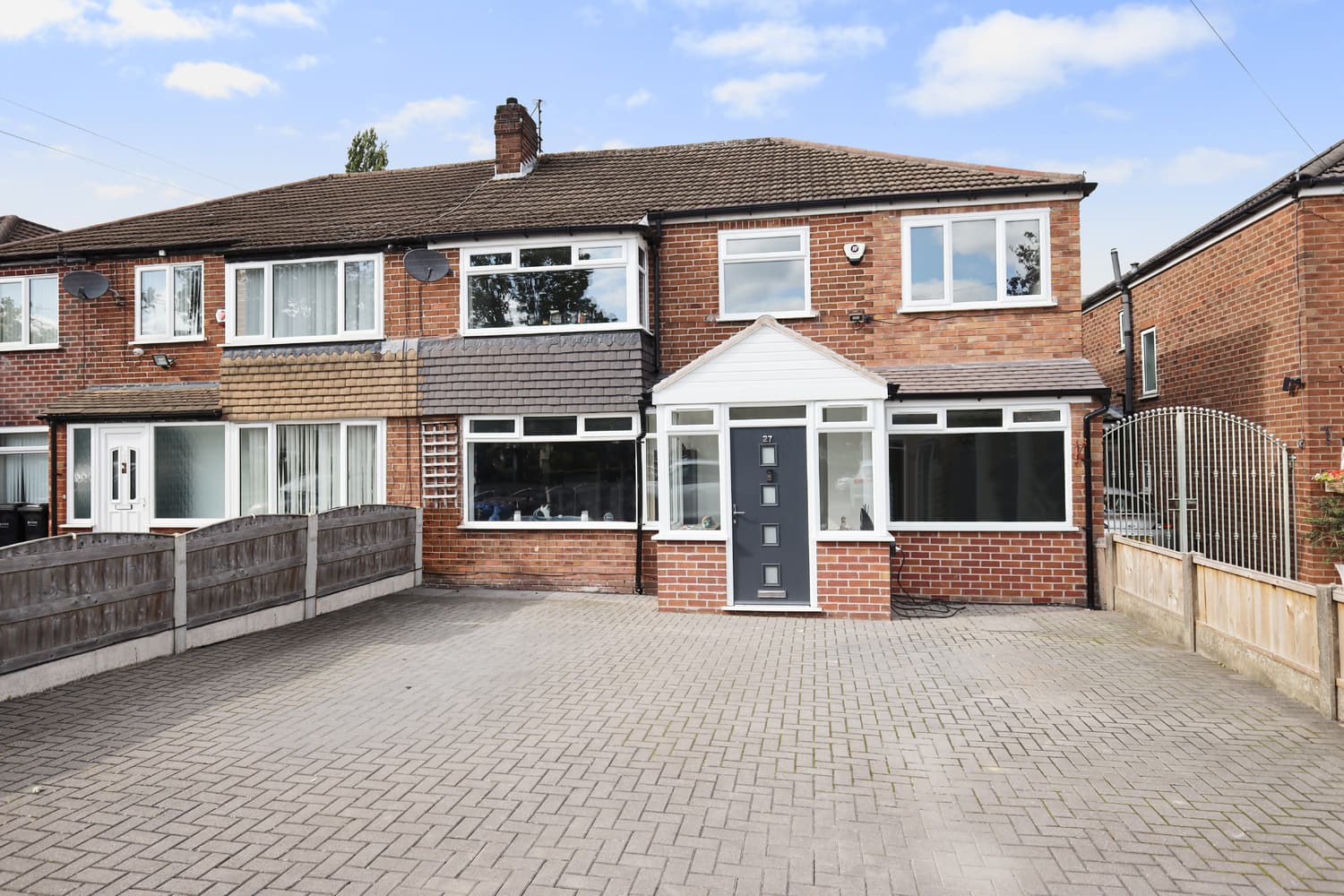We partner with the Mortgage Advice Bureau to help you find the best mortgage.

We tailor every marketing campaign to a customer’s requirements and we have access to quality marketing tools such as professional photography, video walk-throughs, drone video footage, distinctive floorplans which brings a property to life, right off of the screen.
Stunning four double bedroom period semi in prime Cheadle Hulme! Bursting with character & potential, 3 reception rooms, full cellars, 2 bathrooms, kitchen, large garden, garage & parking. Walk to village, Waitrose, cafés, train station & top schools. No chain.
Welcome to this magnificent four bedroom semi-detached period home set on an exceptional plot with a stunning, large, mature rear garden. Just minutes’ walk from Cheadle Hulme Village, with its excellent range of shops including Waitrose, café bars, and restaurants, as well as the train station for city commuters, this is a home that combines convenience, character, and opportunity. Families will also love the close proximity to some of the most highly regarded schools in Greater Manchester, making this an address that truly ticks every box.
Full of charm and character, the property is rich with period features including high ceilings, ornate cornices and deep skirting boards, which create an immediate sense of grandeur. The spacious and versatile layout offers plenty of scope to reconfigure to suit modern living, while retaining its unique character.
On the ground floor, a welcoming hallway leads to three generous reception rooms, a fitted kitchen, utility room, and a handy ground floor WC. Upstairs, there are four double bedrooms, a family bathroom, and a separate shower room. The property also benefits from gas central heating and double glazing throughout.
A real bonus is the full footprint basement cellar rooms, offering superb storage and exciting potential for conversion into additional living space, a gym, or home office (subject to planning).
Externally, the home enjoys a magnificent, expansive rear garden, mainly laid to lawn with mature planting – a true oasis for families, entertaining, or those who simply want exceptional outdoor space. To the front and rear, there is off-road parking and a detached garage.
Offered with no onward chain, this home presents a rare opportunity to acquire a truly characterful period home in a prime Cheadle Hulme location with masses of potential for the next owner to make their mark.
Approximate room sizes
Entrance Hall 4.42m (14'6") x 2.70m (8'10")
Impressive reception area with hardwood front door with opaque centre and side panels and leaded stained glass top lights, double radiator, laminate floor covering, original cornice style ceiling, staircase to first floor, under stair storage cupboard.
Living Room 5.19m (17') max x 3.40m (11'2")
Double glazed bay window to front elevation, decorative timber fire surround with inset cast iron fireplace, coal effect gas fire and tiled surround, double radiator, picture rail, two wall lights, original cornice style ceiling.
Dining Room 5.13m (16'10") x 3.40m (11'2")
Decorative timber fire surround with inset cast iron fire place, with coal effect gas fire and tiled surround, double radiator, picture rail, two wall lights, original cornice style ceiling, double glazed door to front elevation.
Morning Room 3.71m (12'2") x 3.45m (11'4")
Double glazed box window to rear, Recessed fireplace with stove fire, double radiator, door to:
Fitted Kitchen 3.71m (12'2") x 2.52m (8'3")
Fitted with a matching range of base and eye level units with worktop space over, twin bowl stainless steel sink unit with single drainer and mixer tap, plumbing for dishwasher, built in five ring gas hob with double oven and grill, part tiled walls, fridge/freezer space, extractor fan, double glazed window to rear, door to:
Utility Room 1.93m (6'4") x 1.34m (4'5")
Opaque double glazed window to side, radiator, tiled flooring, part tiled walls, space and plumbing for washing machine and tumble dryer, double glazed opaque door to rear, door to:
WC
Opaque double glazed window to side, low level WC, pedestal wash hand basin, heated towel rail, extractor fan, shaver point, tiled floor.
First Floor Landing
Double radiator, loft access, door to:
Bedroom 1 5.20m (17'1") max x 3.40m (11'2")
Double glazed bay window to front, decorative fireplace, wardrobes, double radiator, picture rail, original cornice style ceiling.
Bedroom 2 5.20m (17'1") max x 3.45m (11'4")
Double glazed window to front, decorative cast iron fireplace with tiled inlay, built in wardrobes/storage cupboards, double radiator, picture rail, original cornice style ceiling.
Bedroom 3 3.69m (12'1") x 3.45m (11'4")
Double glazed window to rear, decorative tiled fireplace, built in shelved storage cupboard, double radiator.
Bedroom 4 3.40m (11'2") x 3.25m (10'8")
Double glazed window to rear, fitted wardrobes, drawers, shelving and overhead cupboards, double radiator.
Shower Room
Recessed tiled shower cubicle with glass screen, heated towel rail, timber panelled ceiling, extractor fan, vinyl floor covering, opaque double glazed window to side.
Bathroom
Panelled bath with hand shower attachment, pedestal wash hand basin, low flush WC, part tiled walls, heated towel rail, extractor fan, shaver point and double glazed window to side.
Outside
External access to:
Basement
Cellar 5.19m (17') max x 3.40m (11'2")
Cellar 5.13m (16'10") x 3.46m (11'4")
Cellar 3.71m (12'2") x 3.46m (11'4")
Cellar 3.71m (12'2") max x 3.40m (11'2")
Cellar 3.46m (11'4") x 1.79m (5'10")
Cellar 3.40m (11'2") x 2.70m (8'10")
Outside Space
The property occupies a magnificent plot, extending to almost a quarter of an acre and includes a stunning, beautiful landscaped, expansive lawned rear garden, which includes an abundance of colourful flower beds, shrubs, evergreens and mature trees, plus various seating/patio areas, high boundary hedging and a large detached greenhouse. To the front is a low walled, flagged front garden with wrought iron railings and gates, providing additional off road parking. There is a shared side drive leading to a large detached garage at the rear.
